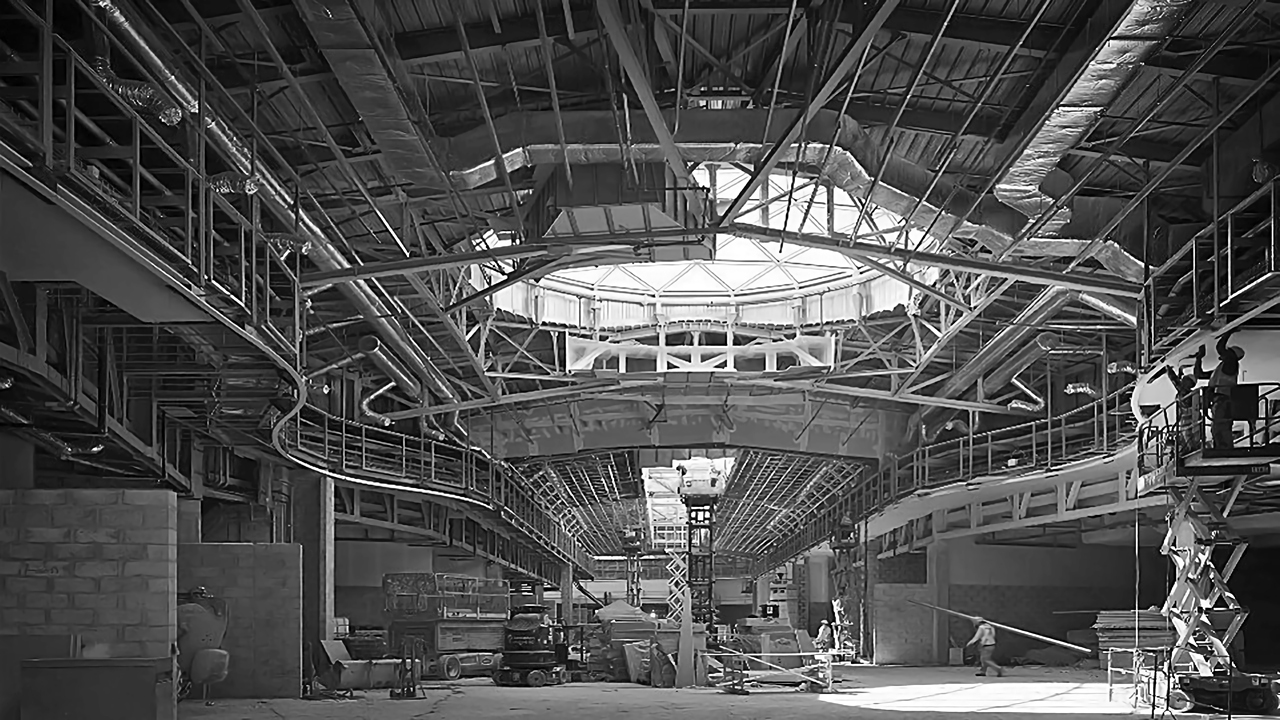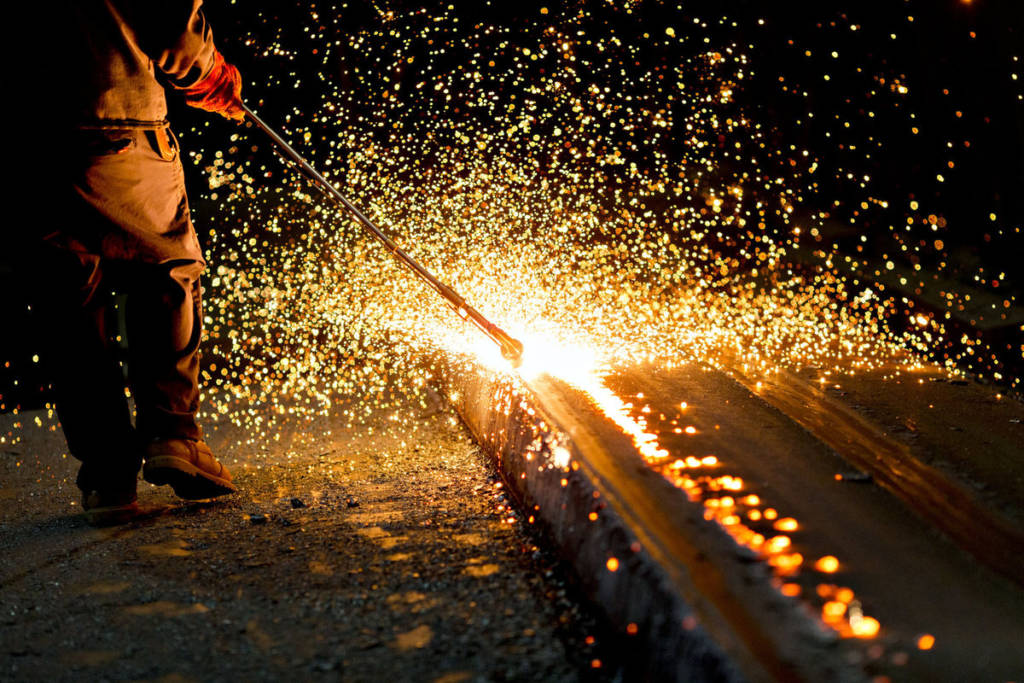DOSSIER
Cresco undertook the detailed engineering of the steel structures of the mall issuing nearly 800 detailed plans over 2 years of work and reached a monthly workload peak of 3,500 hrs.
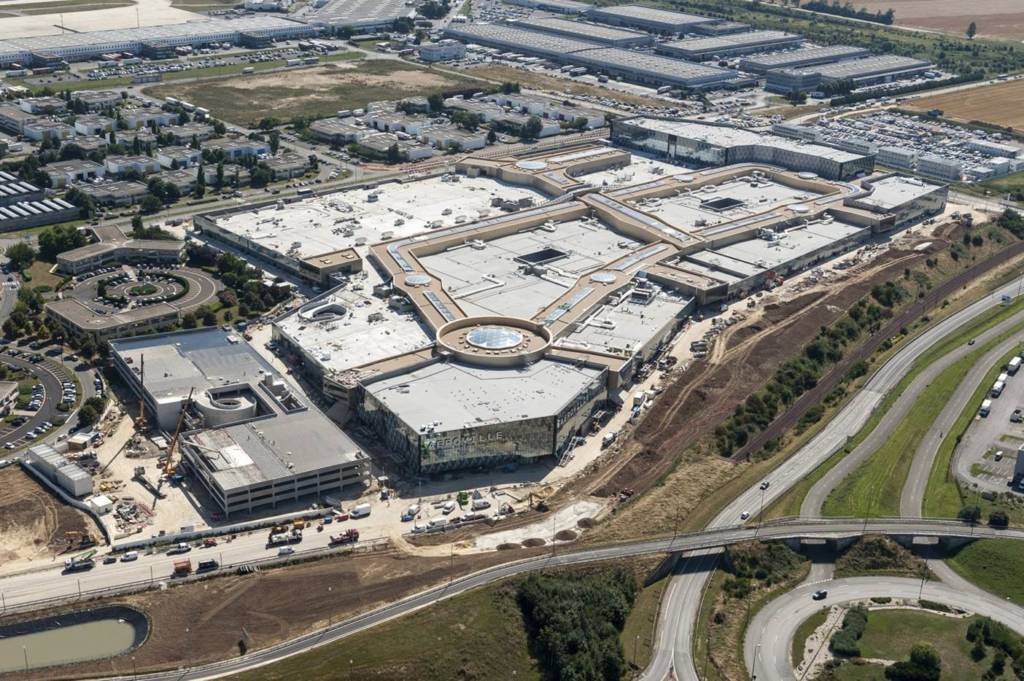
Aeroville in Roissy-Tremblay in France, (84,000 m² of commercial spaces over 11 hectares) looks something between a shopping mall and an airport terminal. Aeroville is, also, halfway between Paris and the Charles des Gaulles Airport.
This 355 million-euro Unibail Rodamco project hosts 200 shops, 30 restaurants, 12 Europacorp cinemas by Luc Besson and a 15.000 m2 Auchan supermarket.
The shopping gallery is more than 11 m high, up to 13 m wide and 1.2 km long (the equivalent of three football fields).
The entrance to the mall consists in a 16 m cantilevered structure known as “Plugs”. These volumes, by coming out from the facades, invite the customers in to visit the mall.
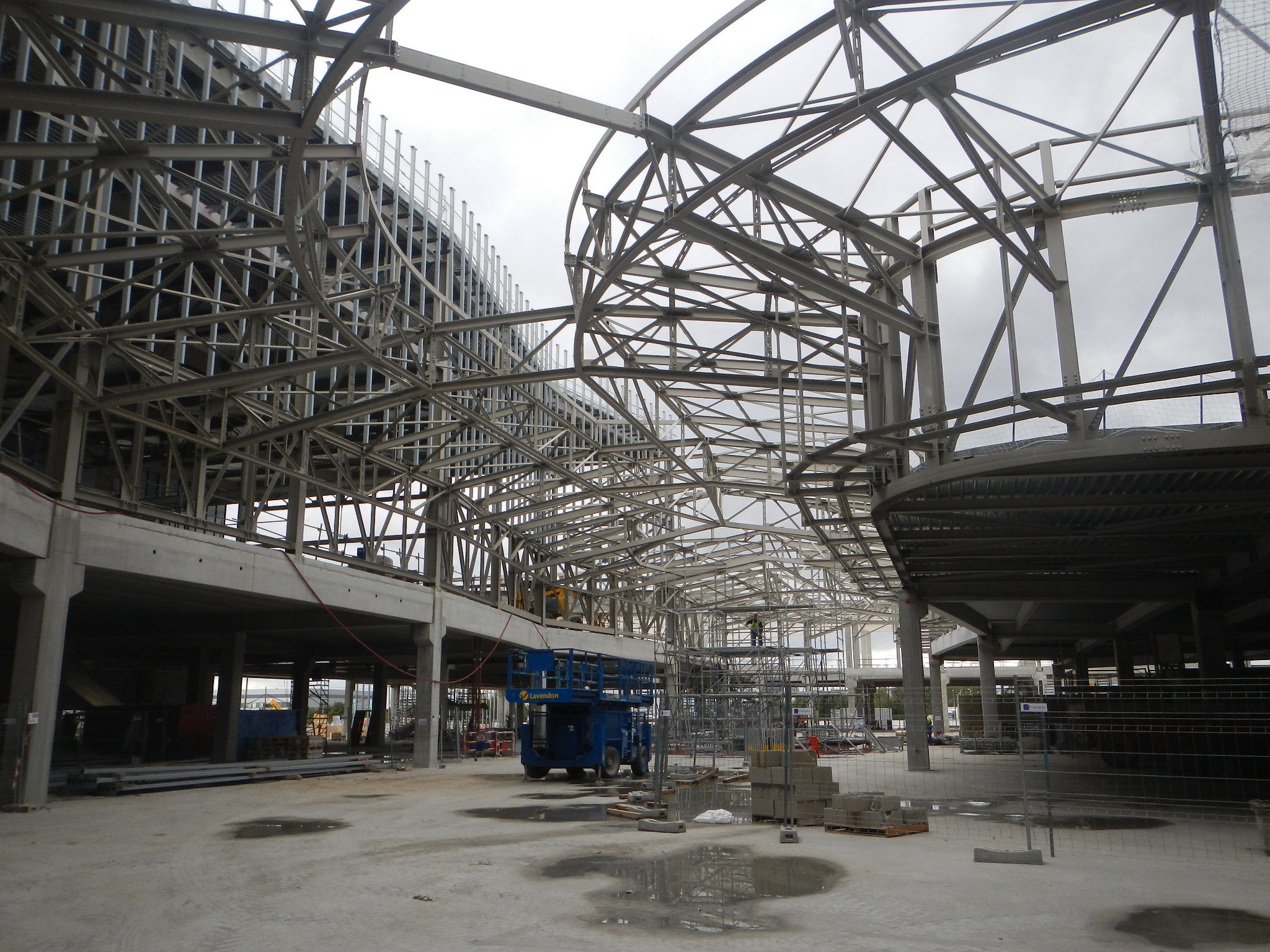
Cresco Cresco optimized the basic structural design supplied by the Client by reducing the overall steel weight by 20%
Cresco undertook the detailed engineering of the steel structures and optimized the basic engineering supplied by the Client and its consultant Terrell (a French multidisciplinary engineering firm) by reducing the overall steel weight by 20%.
Socotec (the “bureau de côntrole”) positively peer reviewed and approved the design, appreciating Cresco’s habit of working according ISO 9001 quality standards and its reactivity in addressing any request for information.
For designing 5,000 tons of steel, Cresco issued nearly 800 detailed plans over 2 years of work and reached a monthly workload peak of 3,500 hrs.
Cresco designed the shopping gallery, the entrances, the circular “Places”, the food-court and the multiplex cinemas.
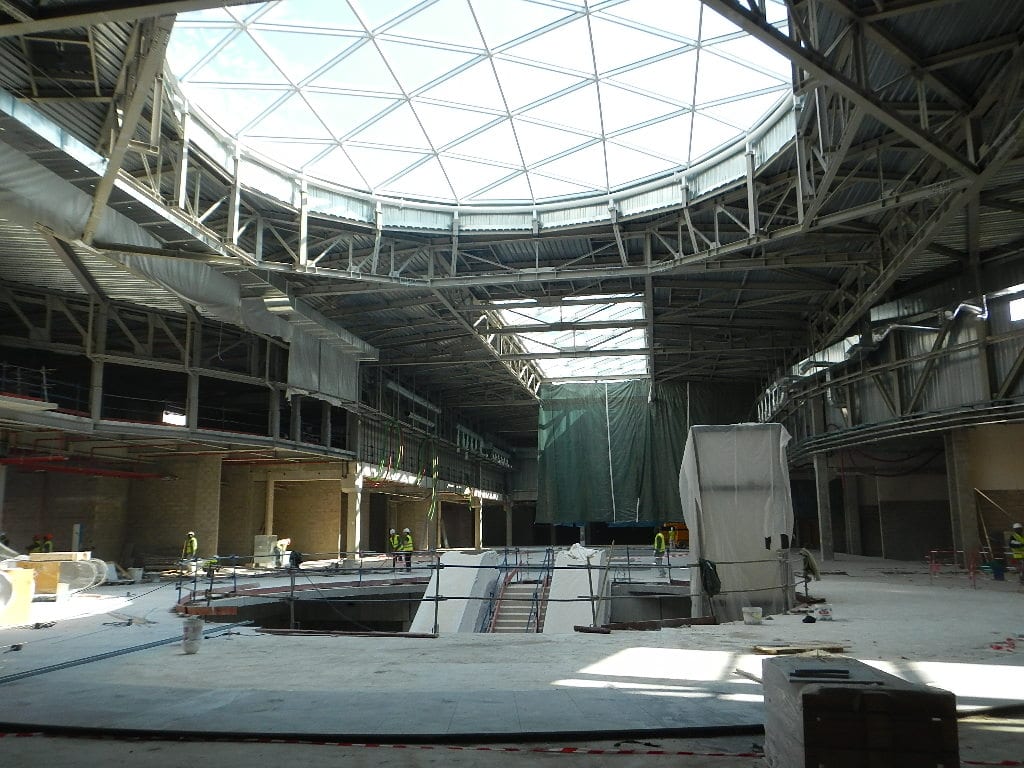
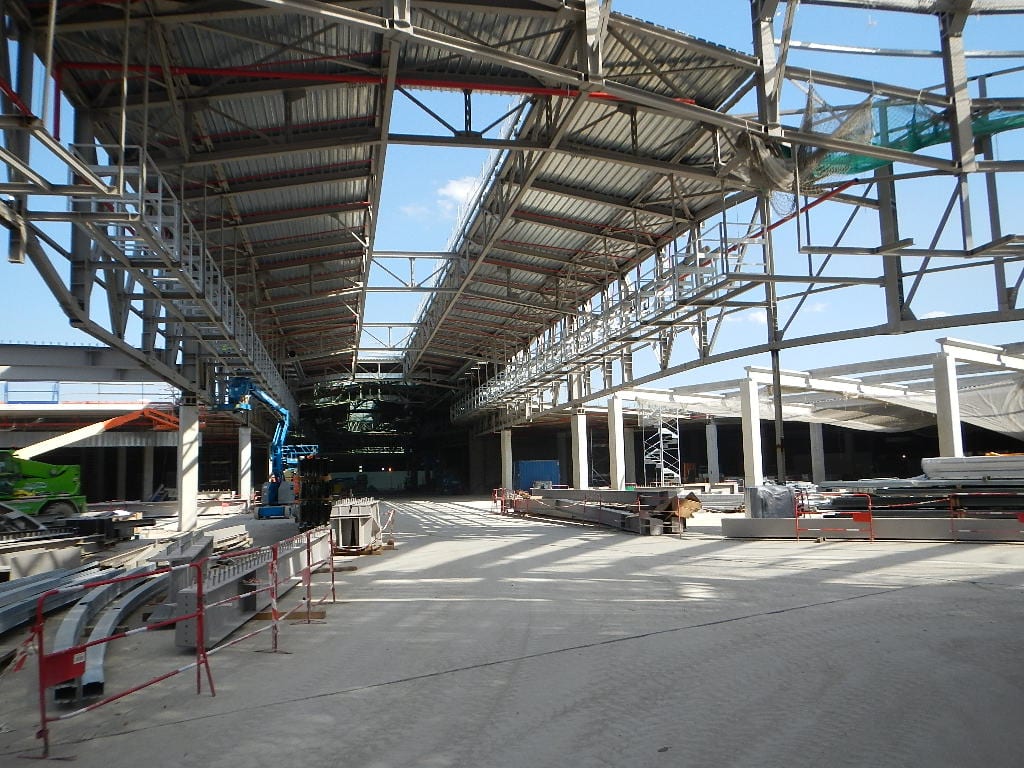
The structures for the shopping gallery required unconventional solutions to address challenging architectural requirements such as long spans and cantilevers and supports to be adapted with the layout of the reinforced concrete ground floor.
Among the “Places” (in average 20 m diameter with large self-standing sky-domes), the “Place Nord” challenged the team both because of its increased diameter (42 m) and, above all, because it had to be supported on five points only.
In order to reduce the weight of steel, the structures supporting the technical duct along the galleries was also used as bracing.
The “Y” shape food-court (4500 m² surface) is built around a 35 m diameter “Place” and includes a 13 m cantilevered “plug”.
The Luc Besson multiplex (6400 m² surface), together with the cinemas, includes offices and ancillary rooms in the room obtained between the steel elements of the roofing trusses (spanning up to 35 m).
Cresco had face both the logistic limitations due to the proximity of the Charles des Gaulles Airport (e.g. large cranes weren’t allowed to be used) and the difficulties of a project that continuously evolved because of layout changing.
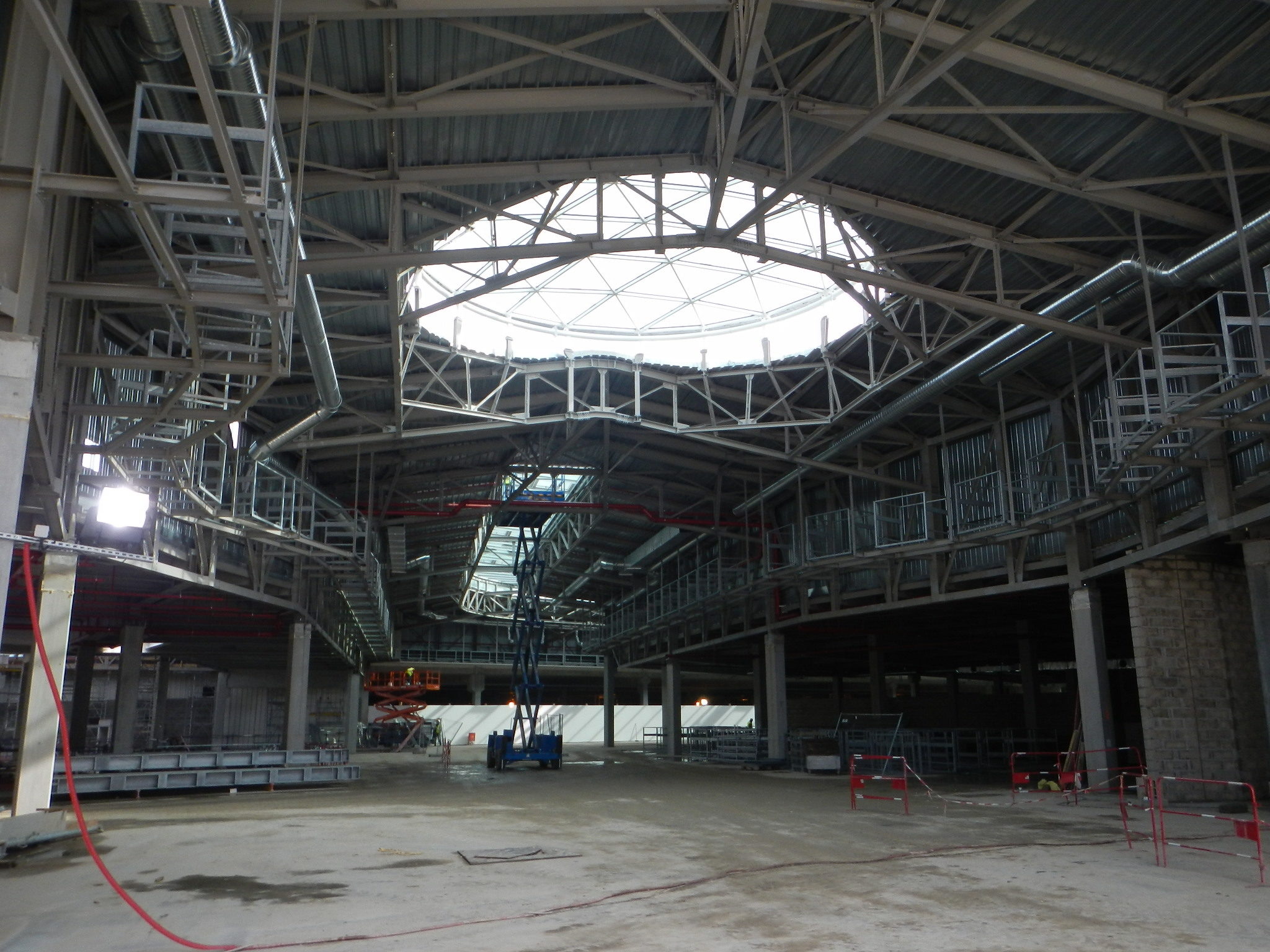
INTERVIEW WITH JEAN BASTIER (BATEG)
Jean Bastier, ingenieur traveux at Bateg, talks about the challenges to get this 355 million euro mall completed.
Cresco is very skilled with steel and reinforced concrete structures design, they were very helpful in finding structural solutions for any need comingJean Bastier
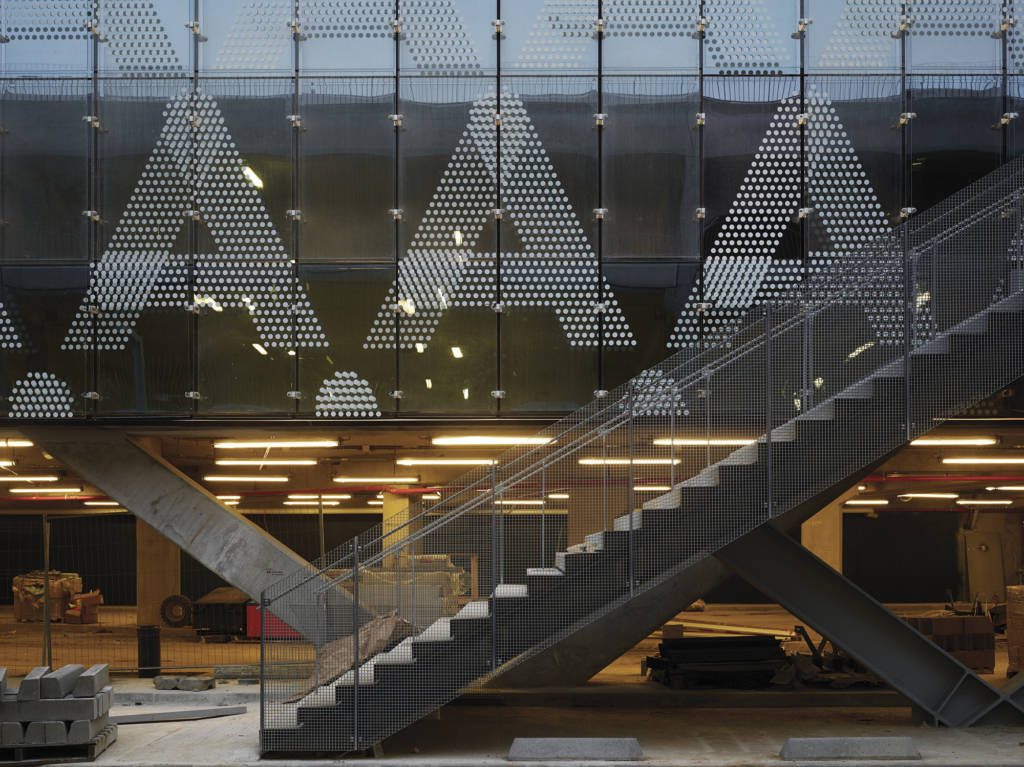
Let's start from the finish end what did you think when a large and frantic project such as Aeroville, involving many workers up until opening, was completed?
When you come to the end everything happens very quickly. It is difficult to realize that it is going to be over the day after. You’re just proud of the achievement.
During several months of work, we have often faced critical and challenging situations. What was the most difficult obstacle to overcome?
When you work for Unibail-Rodamco there is no choice, really: Everything is pointed to the end result.
The use of steel structures allowed addressing complex architectural needs and interfacing with the ground floor layout. What is your opinion about Cresco’s performance?
Cresco is very skilled with steel and reinforced concrete structures design. After an initial adaptation of the local standards and approach to work, Cresco was very helpful in finding structural solutions for any need coming from other disciplines and to keep the design updated with the continuous variations required by the Client.
I suppose that managing a complex project with several suppliers involved was quite challenging, am I right?
The two most challenging aspects have been to ensure the high-quality standards required by the client and to manage the continuous variations of the layout. To achieve the result, we had to be reactive and diplomatic.
How have you been able to deliver on time despite all the difficulties still standing till the very last days before the opening?
The key was to find a synthesis between all the disciplines moving forward with shared solutions. At the end of the day client’s satisfaction comes first and we all had to do our best. Only impossible things can’t be achieved.
Do you think that for the success of this project also contributed the union between the rigor of the French management and flexibility of the Italian engineering?
I think Cresco’s flexibility contributed to effectively addressing the requests coming both from the Client’s and the “Bureau de Côntrole”. Cresco has been also very helpful by facilitating the communication and relationship with the Italian producer of steel structures. This means Europe to me!
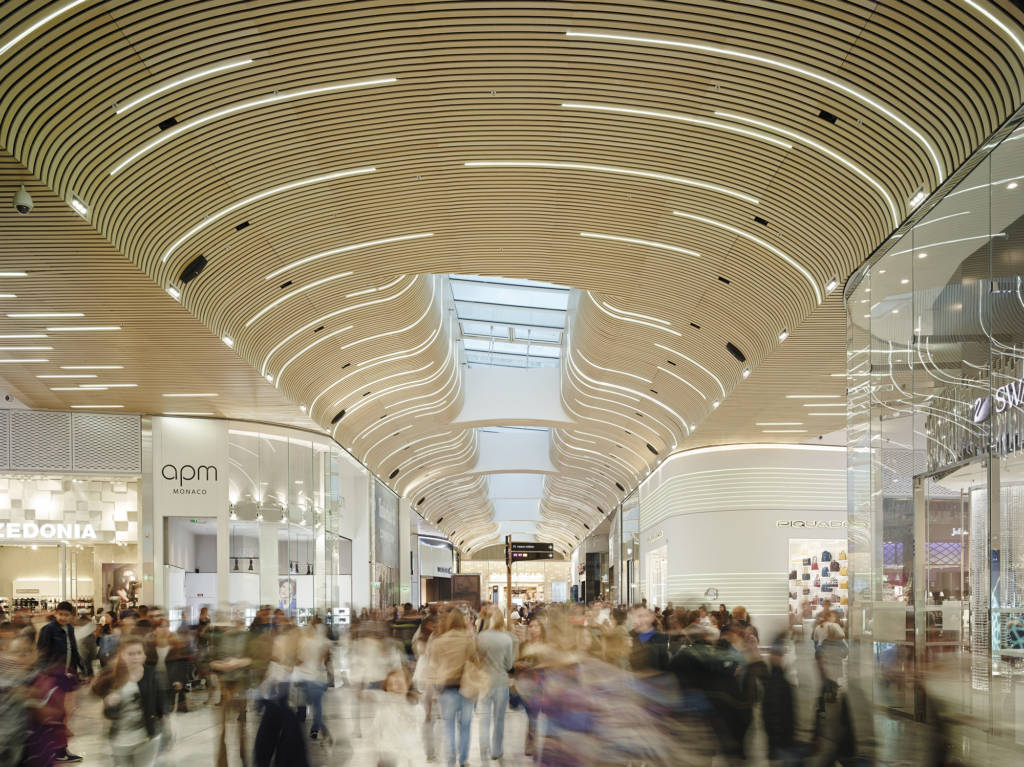
In a project involving many cultures and suppliers from different countries communication plays an important role, was it difficult to keep it under control?
Sign language is sometimes the best to use on site, but an effective communication is really important to get a good work delivered. Cresco’s engineers speak fluent French and this allowed to work in favorable conditions.
What is the most rewarding experience of this project?
Parmisan cheese! Seriously, I would say that it has been the sense of cohesion between Bateg and its suppliers. Ultimately this has been the key to our success.


